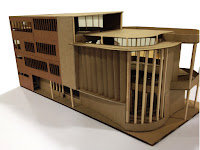It’s interesting to see the direct correlation between going from one concept to the next. This is something that I learned during the first semester of arch school. Going from a collage, to a chipboard model, and then to a MDF model taught me the simplicity in the process of translation. The problem that can arise sometimes with this process is the excess of iterations. Sometimes there are so many directions that you can go, that the resulting iteration totally loses it’s initial concept. In this sense, when you look at the original collage, the final model doesn’t look similar.
However, Iterations are key to getting new ideas. Even if the end result doesn’t match the initial collage, you still bring the memory of the work you produced. If the story is justifiable, then in the end the iteration is a success. By repeating the same process with a simple change, you get a different result. This result’s success all depends on the user’s justification of what the process meant. New ideas come about through experiementation.
My Experience
When I created a collage, for the first time, as I got into Temple, I had no idea the complexity it would represent. But as I slowly got different iterations and drawings, I realized how complex ideas can become just through repetition.
i started my collage with a bunch of pictures of buildings that Morphosis built. I collaged their work together to create an image that I was satisfied with. Afterwards, I picked a distinct section of the collage, and created a physical chipboard model. The light and darkness created diversity in height throughout the model. This allowed the 2d space to become 3d. The first time I did this, I was amazed at the translation process because every step was dictated by my thoughts.
The model I created after the chipboard model had a similar translation system. But this time, we created a a more complex 3d model from a small 3d model. By using MDF, the thought process behind the initial chipboard model had to be thought out beforehand. Because MDF could only be cut in the wood-shop.
Occupants and Iterations
One concept that I didn’t explore is the idea of iterations with the integration of occupants. I was really encapsulated by the shapes that I designed during the iterations. I forgot to include how people would react to the different shapes. Maybe shape is a too simple a word to describe form. Form is better than shape because then you can start to understand that rectangular shapes don’t have much form. They’re just spaces for living. Not spaces that affects the mind.
What is form?
I’ve been describing space as rectangular. This is the best way to surround space to create shelter. But I want to move from just creating shelter, I want to create space for the sake of progress. If space is understood as a way of automatic detection for certain activities, then the space has to accommodate that activity. Space has to have a fundamental role in preserving nature. Artificial space needs to mimic nature so that it can be a place for us to grow. If we don’t have access to actual nature as we know it, we have to create that nature in our shelter. The definition of what a shelter does has to evolve.
Natural Shapes
There are some really cool shapes in nature, they’re mostly patterns that exists as a result of evolution. Since mathematics seem to explain a lot of different phenomenons, I think the way we behave can be explained by how we perceive the world. That’s where the idea of natural shapes, things like the golden ratio, can have an effect on creativity. I think it’ll be pretty cool to introduce natural factors into actual buildings.
What is the Golden Ratio?
The golden ratio seems to demonstrate the constant growth in nature. When something has 1.61 proportionality growth, that means it’s growing at an even rate. The growth seems to symbolize the fundamental effectiveness of the organism. So their DNA is in good form, thus allowing for constant growth. The constant growth shows the complexity of nature. The replication process that exists in nature is beyond comprehending because it starts from such a small scale. The patterns that are detected are seen from a large scale.




























